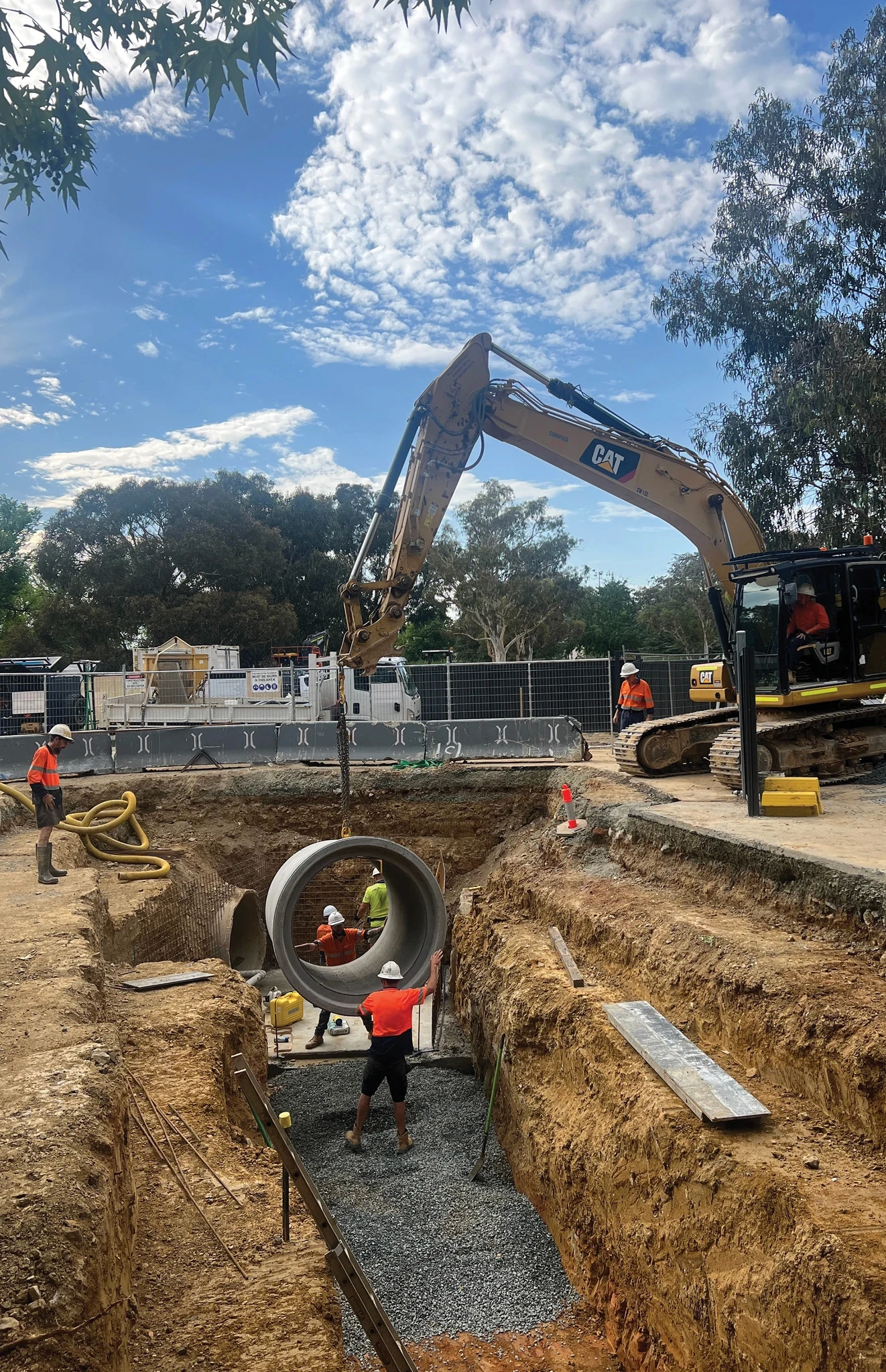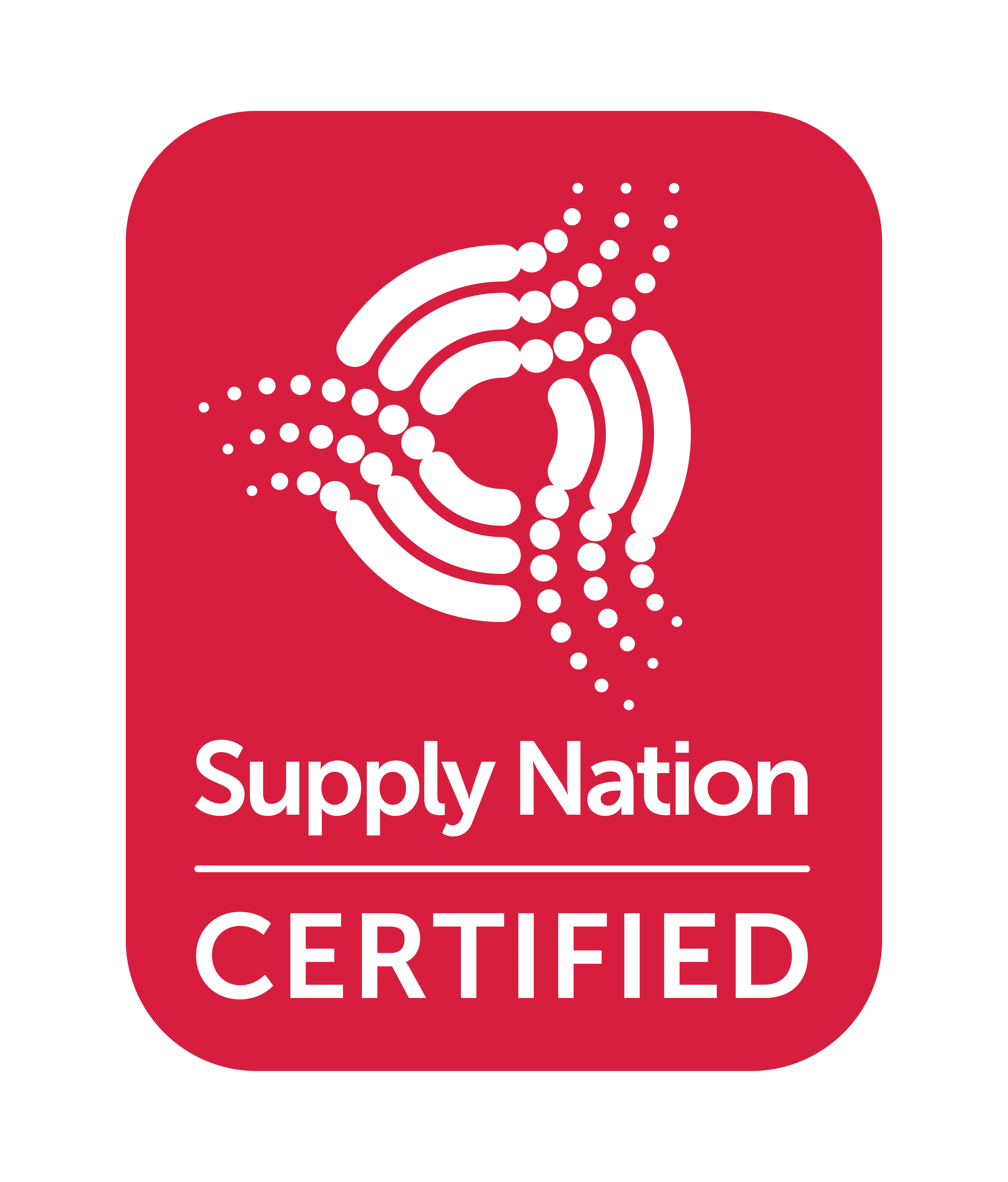John Gorton Building Car Park
VALUE: $10M
YEAR: 2023-2024
DURATION: 16 months
CLIENT: Barpa
REFEREE: Frank Caridi
PHONE: 0401 428 583
SUMMARY
The project involved the upgrade of the existing ground-level car park to a 1022-space fivestorey above-ground car park. The car park upgrade is the first stage of a larger precinct upgrade of the area.
Yara Co was involved in the delivery of the civil components.
In the early stages, 22 disabled spaces were relocated to the smaller existing John Gorton car park before the building construction could begin. These parking spaces retrofitted and augmented the existing car park to a DDA and AS2890-compliant area. Following the construction of the disabled spaces, an internal linking loop road was constructed. The loop road and associated landscaping were completed in October 2023.
Upgrade of the Kings Avenue–Blackall Street intersection also formed part of the project scope. This involved the removal of the existing seagull intersection and upgrading the intersection to a four-way signalised intersection with a new road servicing the new car park structure. We successfully managed all the public notification and coordination involved in its construction. This included the successful relocation of an existing bus shelter and stop.
Yara Co was also responsible for the installation of the site’s new stormwater network. Stormwater had to be re-routed around the building, and the building was mid-catchment in a brownfield site. Yara Co had to not only cater for the site’s stormwater runoff but also the runoff from the upstream catchments. The stormwater network drained to Lake Burley Griffin. Yara Co managed the stormwater flows. This involved the installation of diversion drains and ensuring that the greater catchment functioned satisfactorily while the stormwater was being installed. The stormwater network that was installed ranged in size from 750mm diameter pipes to 1500mm diameter pipes. Many of these pipes required the installation of large custom cast in situ pits as the depth to invert for many of these pipes ranged from 3.0 – 4.2m below the finished surface level. We used a system of benching, shoring boxes and battering to install these lines. Many of these lines were in heavily congested service corridors or amongst trees of historical significance. We successfully managed to install all these large bore pipes with minimal disruption to the area or flora.
PROJECT FEATURES
Working in the Parliamentary Triangle
Provision of DDA-compliant disabled car parking
Installation of new 4-way signalised intersection
Installation of large diameter stormwater network
Deep excavations
Community notification
Relocation of bus stop while maintaining service
Key stakeholder engagement and management


